The Dylan - Apartment Living in Murfreesboro, TN
About
Office Hours
Monday through Friday: 9:00 AM to 6:00 PM. Saturday: 10:00 AM to 5:00 PM. Sunday: Closed.
Retreat to the rhythm of The Dylan apartments, located in Murfreesboro, Tennessee. Right off State Route 41, you’ll find a thoughtfully designed and vibrant community nestled in a quiet neighborhood. We are conveniently located near schools, universities, shopping, and local restaurants. With various celebrated outdoor recreations such as the General Bragg Trailhead and Stones River Greenway, as well as exceptional eateries and shopping nearby - you’ll see why the soundtrack to your adventures begins at The Dylan.
The Dylan has been designed with your comfort in mind. We are a pet-friendly community and offer a bark park and pet waste stations. Our on-call and on-site maintenance teams are ready to address any issue that may arise. Get ready to relax in your new home in Murfreesboro, Tennessee. Your comfort. Your rhythm. Your style. The Dylan.
Satisfaction and style are in perfect harmony in the completely renovated one and two bedroom apartment homes at The Dylan. Under new ownership and management, our caring, on-site professionals will provide you with the excellent service and living experience you deserve. Whether you enjoy the sanctuary of your apartment flat with central air and heating or the fresh air from your generously sized balcony or patio, listening to your favorite tunes, you’ll feel at home at The Dylan. It’s the perfect oasis in a zesty location for exploring all the music, fine dining, and great outdoors Murfreesboro offers.
Floor Plans
1 Bedroom Floor Plan
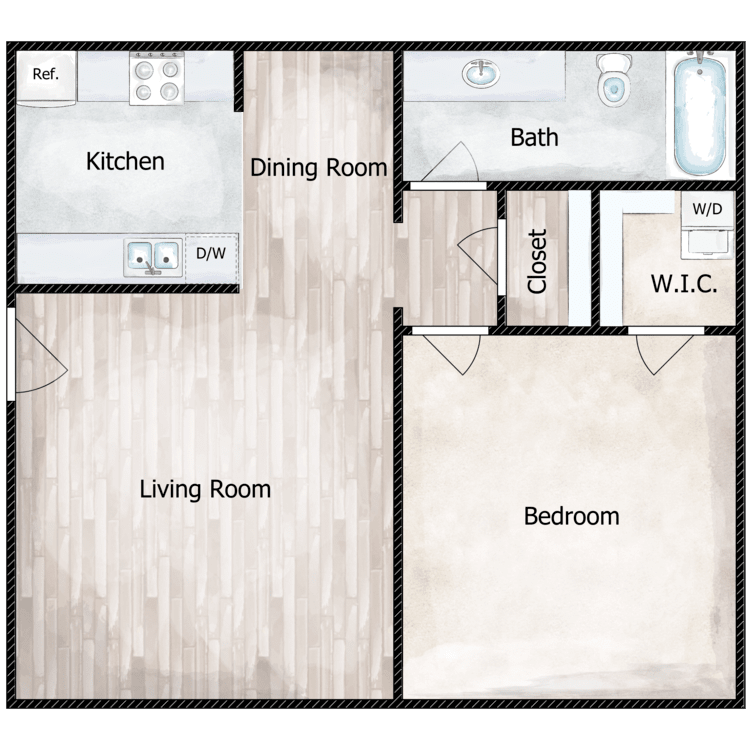
The Wembley
Details
- Beds: 1 Bedroom
- Baths: 1
- Square Feet: 610
- Rent: $1143-$1243
- Deposit: Call for details.
Floor Plan Amenities
- 2" Mini-Blinds
- All-electric Kitchen
- Balcony or Patio *
- Cable Ready
- Carpeted Floors *
- Central Air and Heating
- Designer Cabinets
- Designer Ceiling Fans
- Designer Kitchen and Bathroom Sinks
- Designer Lighting and Hardware
- Designer Plumbing Fixtures
- Hardwood Floors *
- Kitchen Subway Tile Backsplash
- LED Lit Vanity Mirrors
- New Marble-like Countertops
- Stainless Steel Appliances
- Under Cabinet Light in Kitchen
- Vertical Blinds
- Washer and Dryer Included in Apartment
* In Select Apartment Homes
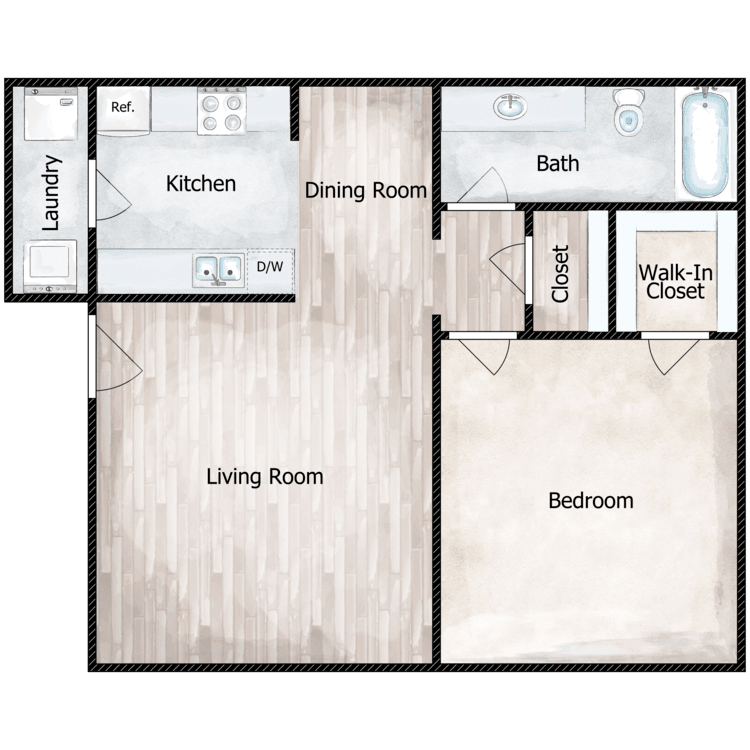
The St. James
Details
- Beds: 1 Bedroom
- Baths: 1
- Square Feet: 700
- Rent: $1208-$1308
- Deposit: Call for details.
Floor Plan Amenities
- 2" Mini-Blinds
- All-electric Kitchen
- Balcony or Patio *
- Cable Ready
- Carpeted Floors *
- Central Air and Heating
- Designer Cabinets
- Designer Ceiling Fans
- Designer Kitchen and Bathroom Sinks
- Designer Lighting and Hardware
- Designer Plumbing Fixtures
- Hardwood Floors *
- Kitchen Subway Tile Backsplash
- LED Lit Vanity Mirrors
- New Marble-like Countertops
- Stainless Steel Appliances
- Under Cabinet Light in Kitchen
- Vertical Blinds
- Washer and Dryer Included in Apartment
* In Select Apartment Homes
2 Bedroom Floor Plan
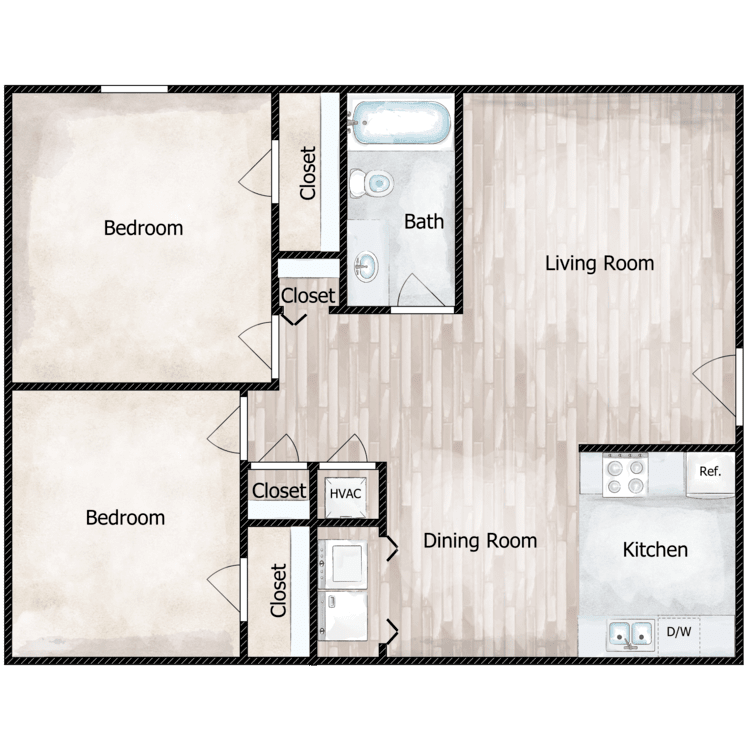
The Greenwich
Details
- Beds: 2 Bedrooms
- Baths: 1
- Square Feet: 800
- Rent: $1398
- Deposit: Call for details.
Floor Plan Amenities
- 2" Mini-Blinds
- All-electric Kitchen
- Balcony or Patio *
- Cable Ready
- Carpeted Floors *
- Central Air and Heating
- Designer Cabinets
- Designer Ceiling Fans
- Designer Kitchen and Bathroom Sinks
- Designer Lighting and Hardware
- Designer Plumbing Fixtures
- Hardwood Floors *
- Kitchen Subway Tile Backsplash
- LED Lit Vanity Mirrors
- New Marble-like Countertops
- Stainless Steel Appliances
- Under Cabinet Light in Kitchen
- Vertical Blinds
- Washer and Dryer Included in Apartment
* In Select Apartment Homes
Floor Plan Photos
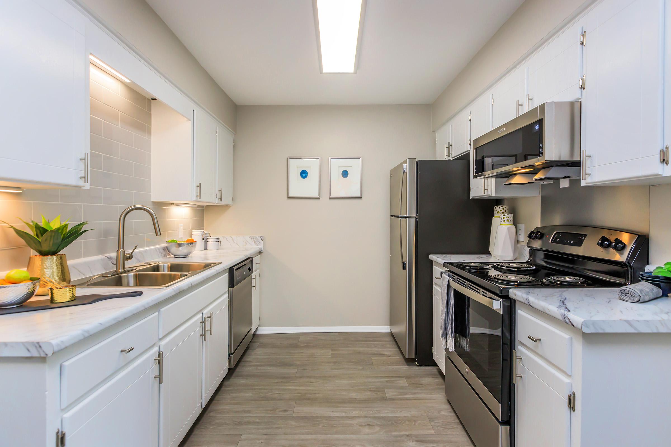
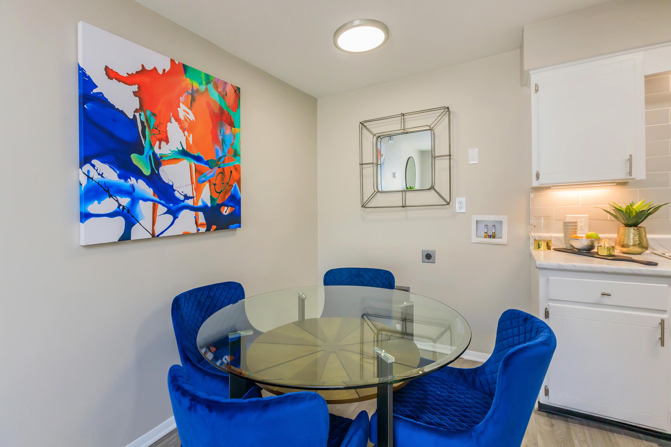
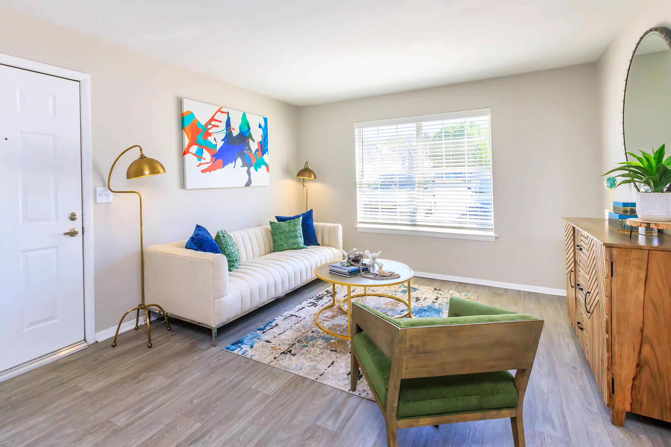
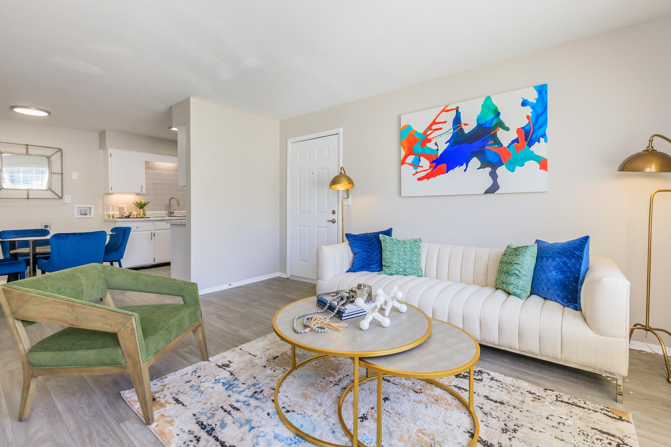
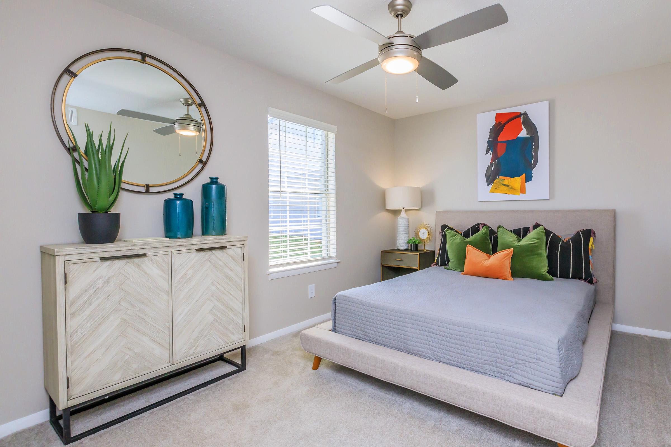
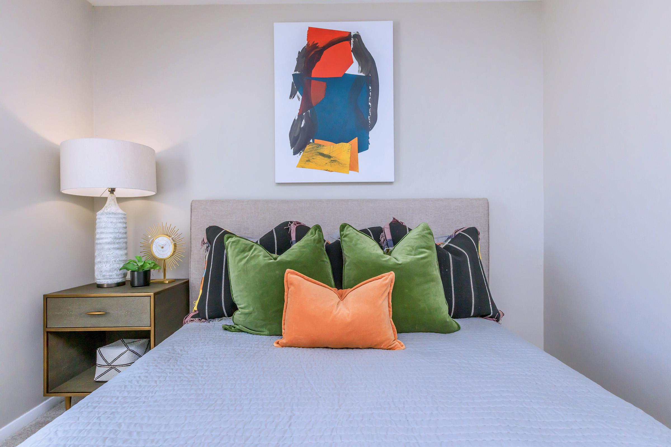
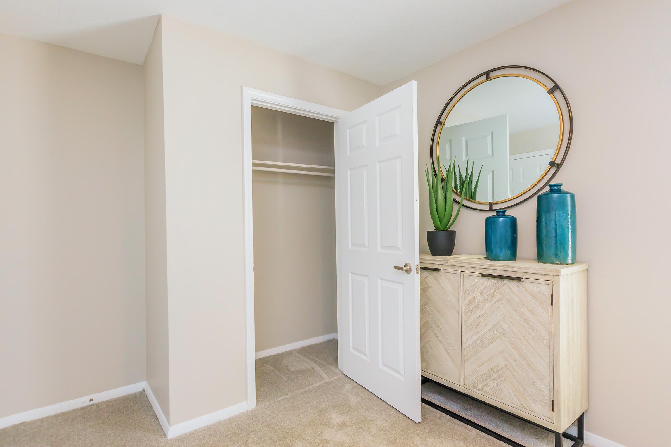
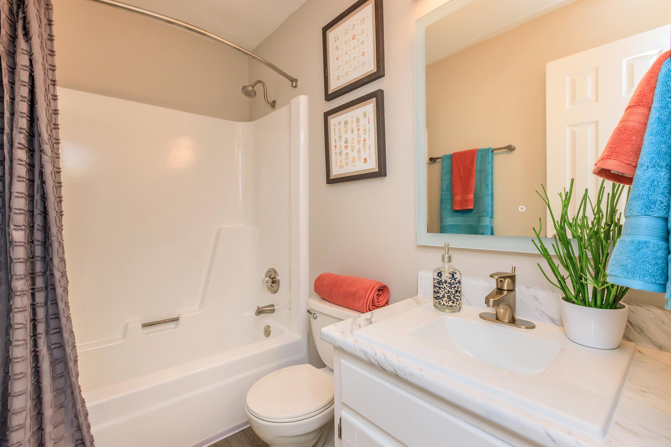
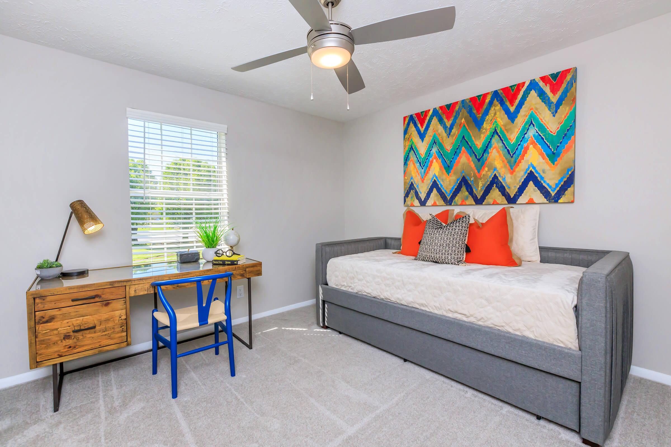
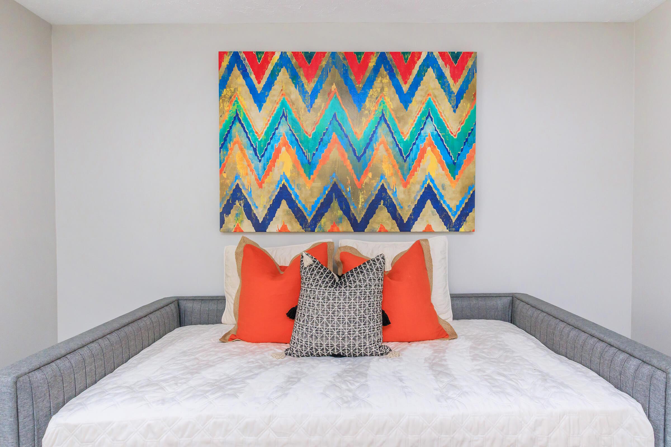
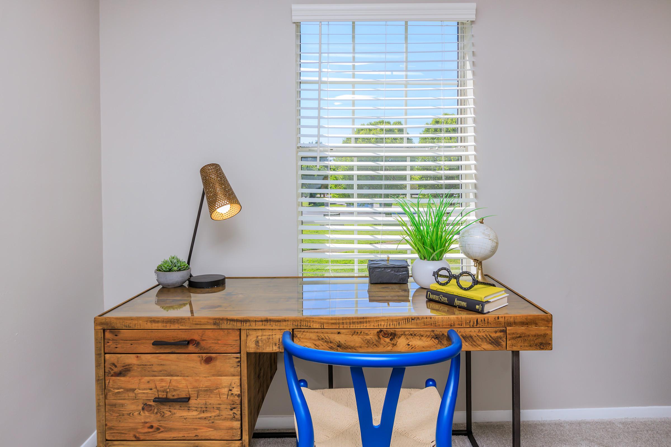
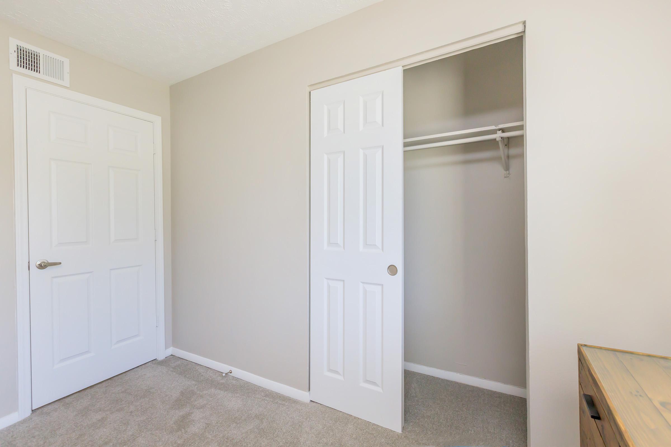
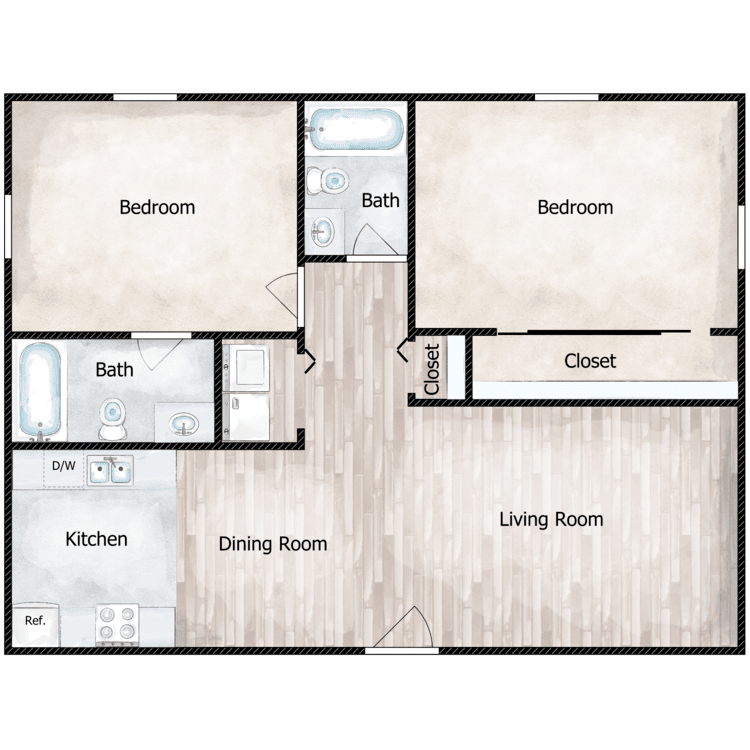
The Grammercy
Details
- Beds: 2 Bedrooms
- Baths: 2
- Square Feet: 884
- Rent: $1419-$1548
- Deposit: Call for details.
Floor Plan Amenities
- 2" Mini-Blinds
- All-electric Kitchen
- Balcony or Patio *
- Cable Ready
- Carpeted Floors *
- Central Air and Heating
- Designer Cabinets
- Designer Ceiling Fans
- Designer Kitchen and Bathroom Sinks
- Designer Lighting and Hardware
- Designer Plumbing Fixtures
- Hardwood Floors *
- Kitchen Subway Tile Backsplash
- LED Lit Vanity Mirrors
- New Marble-like Countertops
- Stainless Steel Appliances
- Under Cabinet Light in Kitchen
- Vertical Blinds
- Washer and Dryer Included in Apartment
* In Select Apartment Homes
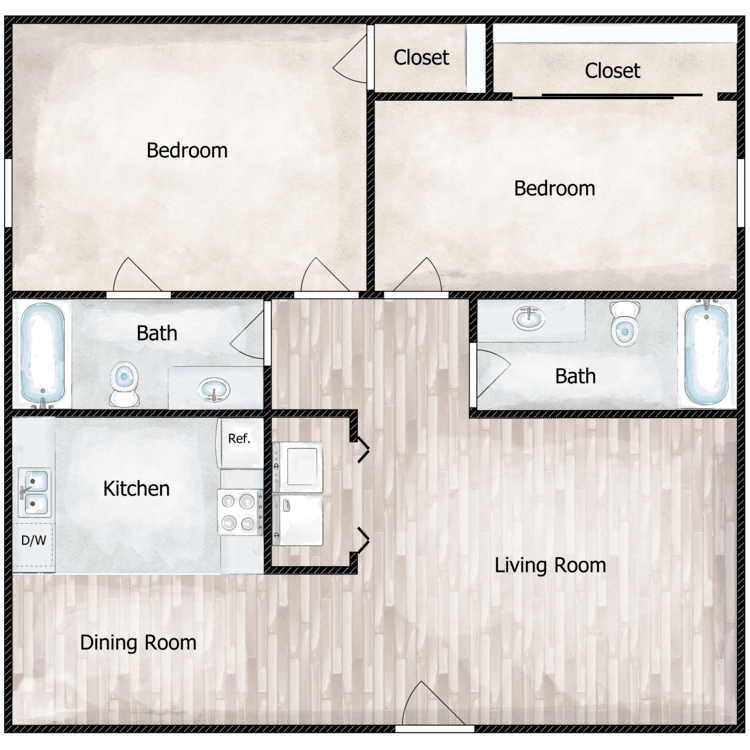
Earle
Details
- Beds: 2 Bedrooms
- Baths: 2
- Square Feet: 943
- Rent: $1538-$1688
- Deposit: Call for details.
Floor Plan Amenities
- 2" Mini-Blinds
- All-electric Kitchen
- Balcony or Patio *
- Cable Ready
- Carpeted Floors *
- Central Air and Heating
- Designer Cabinets
- Designer Ceiling Fans
- Designer Kitchen and Bathroom Sinks
- Designer Lighting and Hardware
- Designer Plumbing Fixtures
- Hardwood Floors *
- Kitchen Subway Tile Backsplash
- LED Lit Vanity Mirrors
- New Marble-like Countertops
- Stainless Steel Appliances
- Under Cabinet Light in Kitchen
- Vertical Blinds
- Washer and Dryer Included in Apartment
* In Select Apartment Homes
Pricing and Availability subject to change. Some or all apartments listed, might be secured with holding fees and applications. Please contact the apartment community to make sure we have the current floor plan available.
Show Unit Location
Select a floor plan or bedroom count to view those units on the overhead view on the site map. If you need assistance finding a unit in a specific location please call us at 833-344-1158 TTY: 711.

Unit: 003A
- 1 Bed, 1 Bath
- Availability:2024-06-09
- Rent:$1208
- Square Feet:700
- Floor Plan:The St. James
Unit: 045C
- 1 Bed, 1 Bath
- Availability:2024-06-30
- Rent:$1308
- Square Feet:700
- Floor Plan:The St. James
Unit: 047C
- 1 Bed, 1 Bath
- Availability:2024-07-03
- Rent:$1308
- Square Feet:700
- Floor Plan:The St. James
Amenities
Explore what your community has to offer
Community Amenities
- Bark Park and Pet Stations
- Community Grills
- Community Social Areas
- Completely New Renovated Apartment Homes
- Conveniently Located Next to Schools, University, Shopping, and Local Restaurants
- Easy Access to Freeways
- Fitness Center Coming Soon
- Nestled in a Quiet Neighborhood
- On-call and On-site Maintenance
- Package Lockers Coming Soon
- Shimmering Swimming Pool
- Under New Ownership and Management
Apartment Features
- 2" Mini-Blinds
- All-electric Kitchen
- Balcony or Patio*
- Cable Ready
- Carpeted Floors*
- Central Air and Heating
- Designer Cabinets
- Designer Ceiling Fans
- Designer Kitchen and Bathroom Sinks
- Designer Lighting and Hardware
- Designer Plumbing Fixtures
- Hardwood Floors*
- Kitchen Subway Tile Backsplash
- LED Lit Vanity Mirrors
- New Marble-like Countertops
- Stainless Steel Appliances
- Under Cabinet Light in Kitchen
- Vertical Blinds
- Washer and Dryer Included in Apartment
* In Select Apartment Homes
Pet Policy
As avid animal lovers, we proudly welcome all sizes, shapes, and breeds. 2 pet maximum per apartment home. *Lessor reserves the right to reject certain breeds or pets determined to be aggressive regardless of breed. Pet Amenities: Bark Park Pet Waste Stations
Photos
The Greenwich












The St. James A
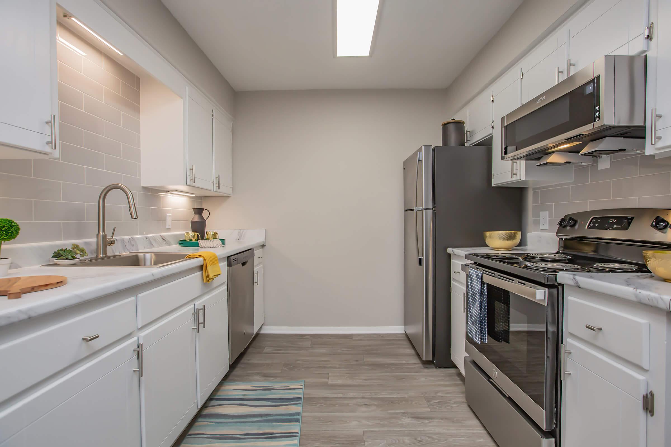
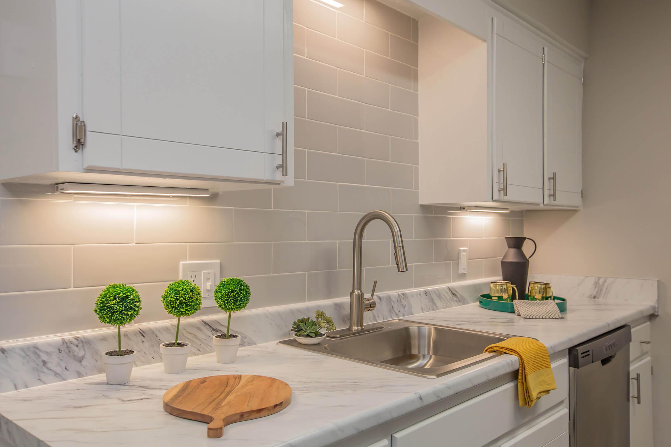
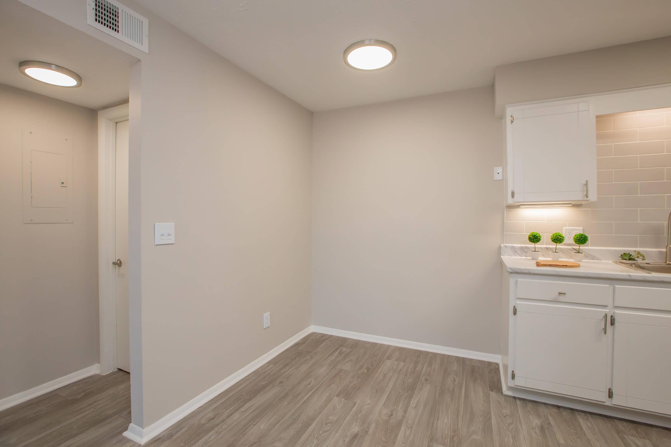
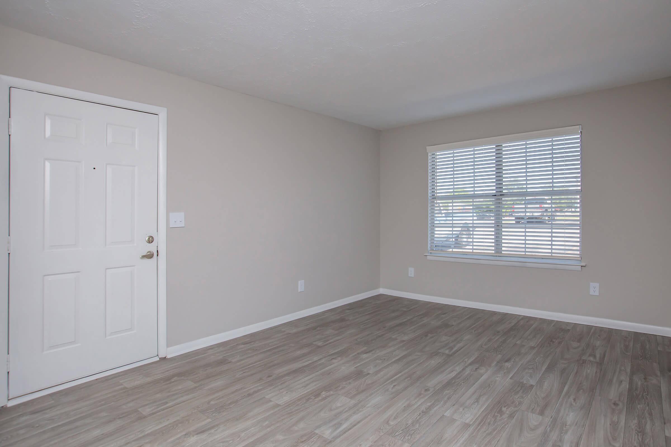
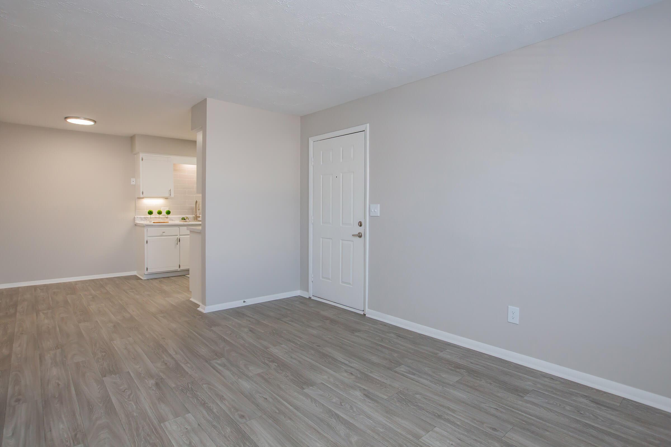
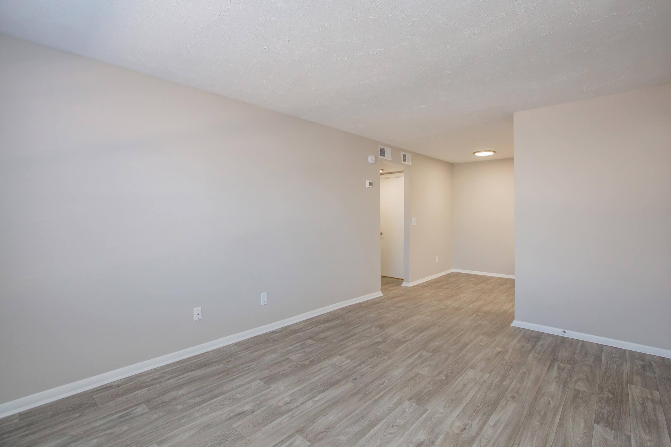
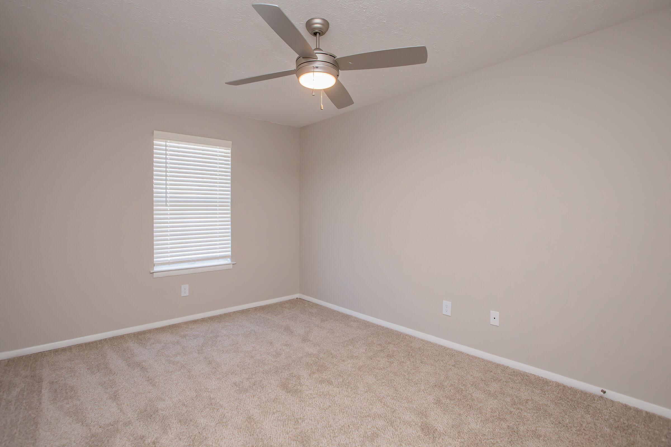
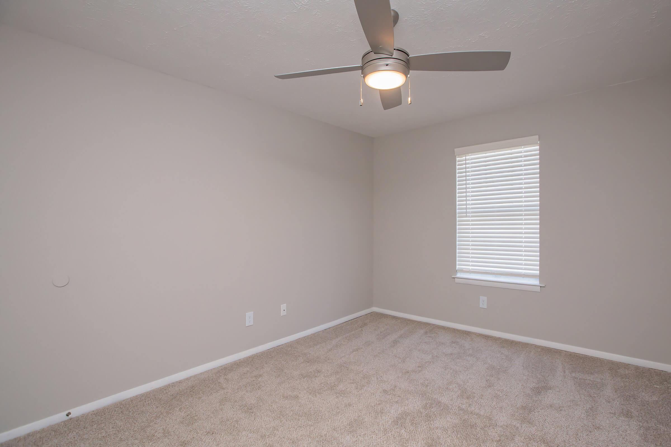
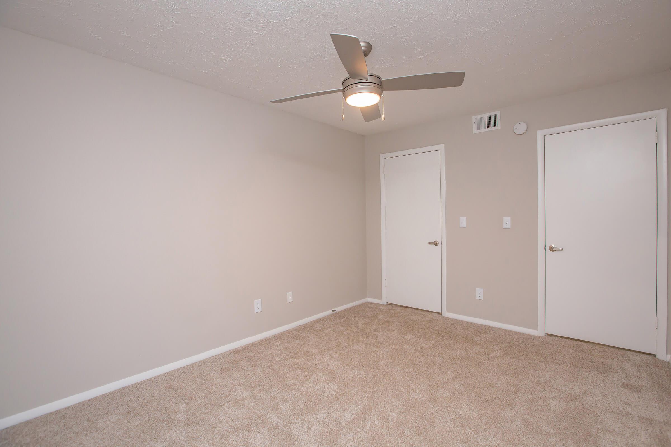
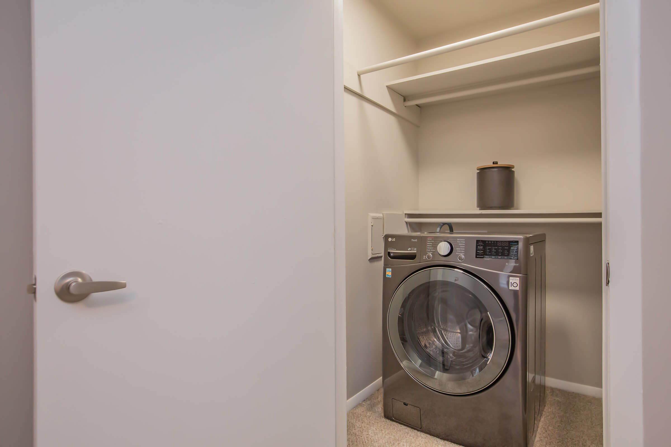
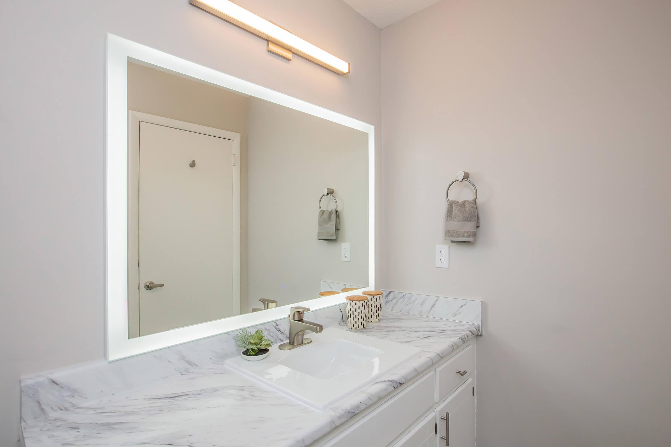
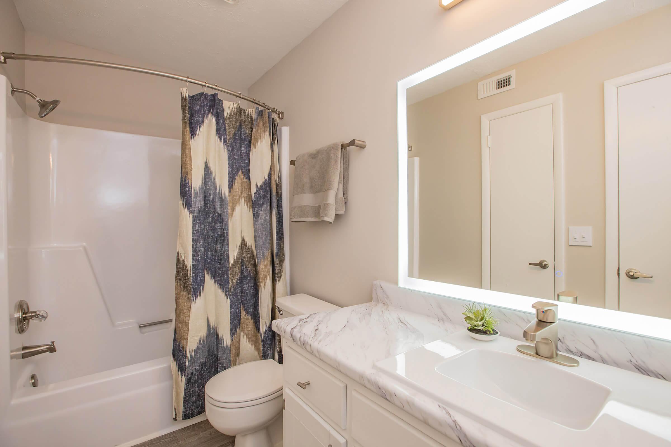
Amenities
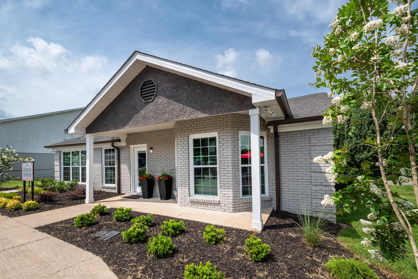
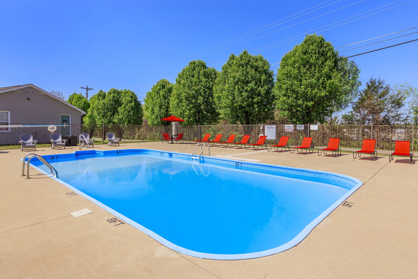
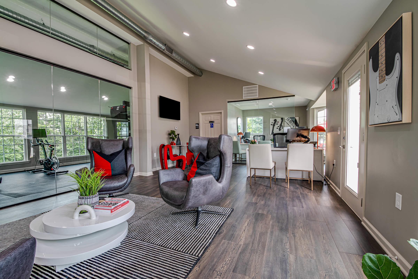
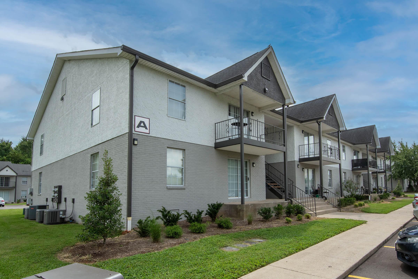
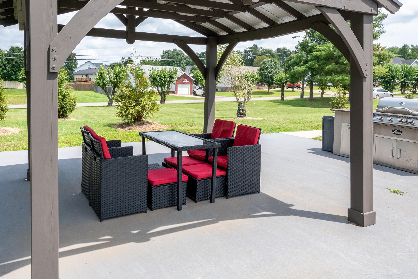
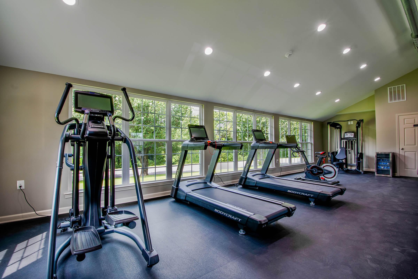
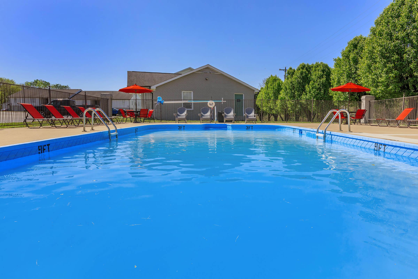
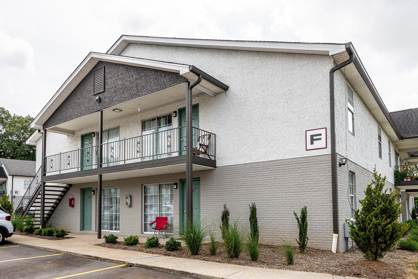
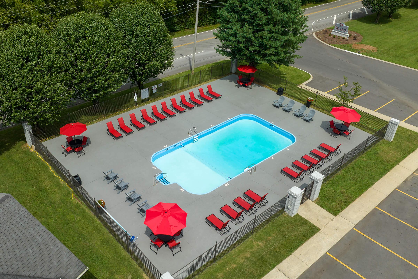
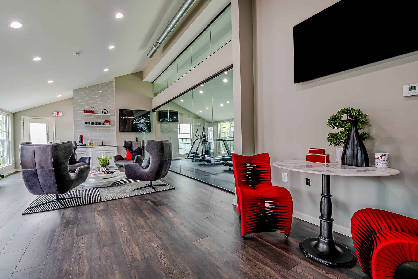
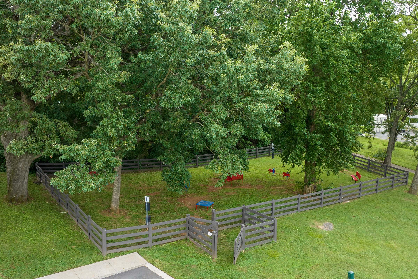
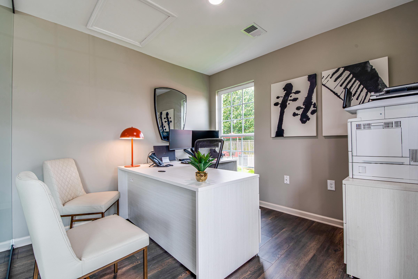
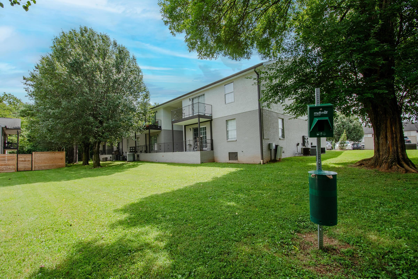
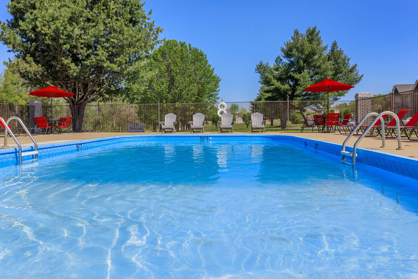
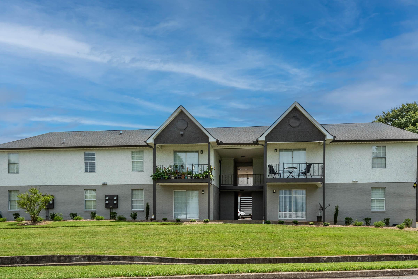
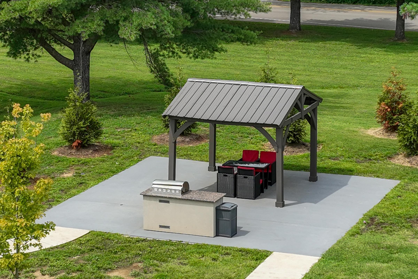
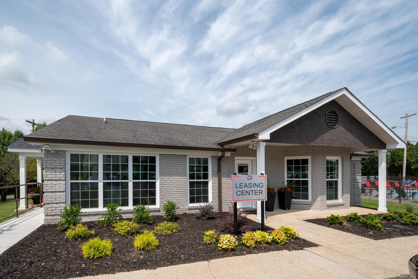
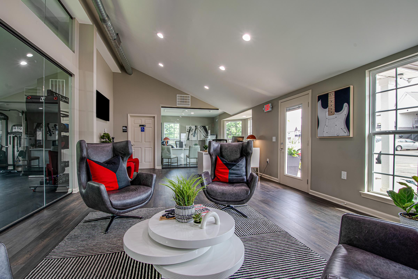
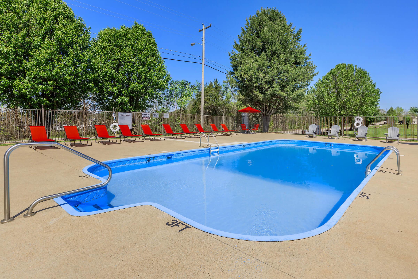
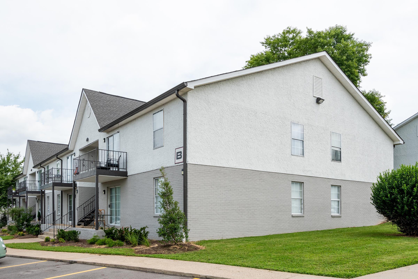
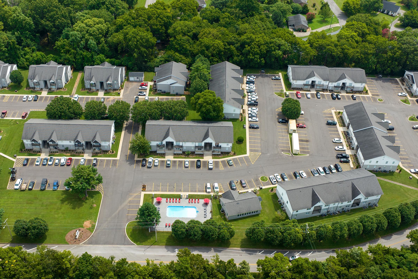
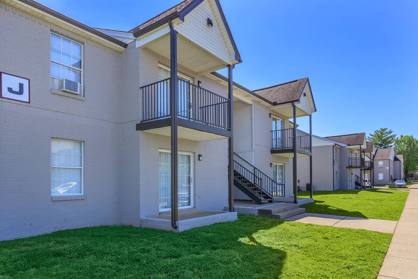
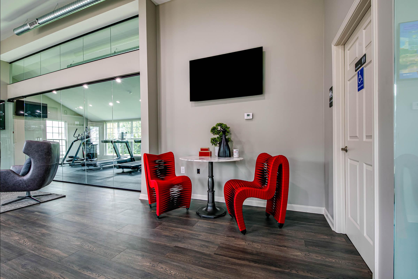
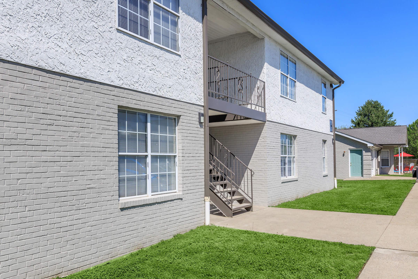
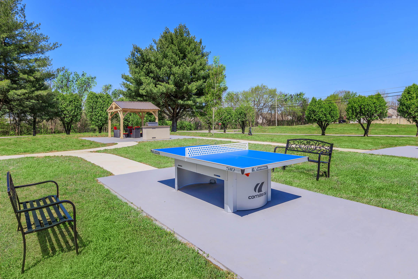
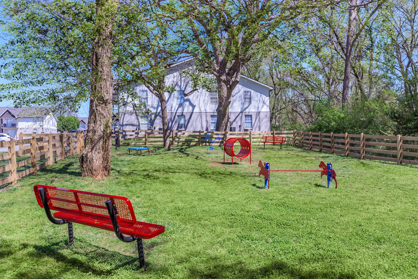
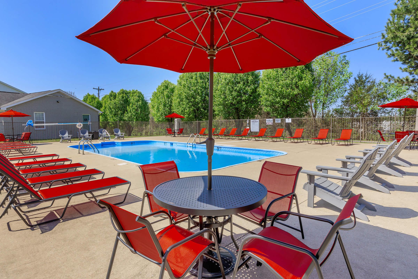
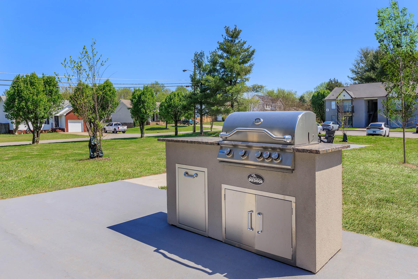
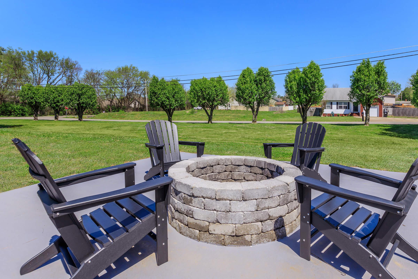
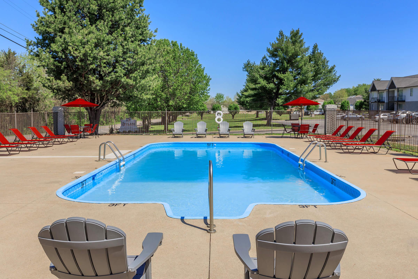
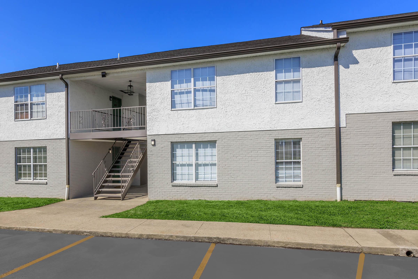
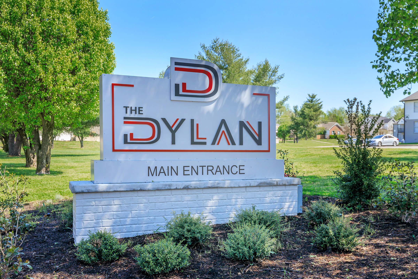
Neighborhood
Points of Interest
The Dylan
Located 1620 Battleground Drive Murfreesboro, TN 37129Bank
Elementary School
Entertainment
Fitness Center
Grocery Store
High School
Hospital
Library
Mass Transit
Middle School
Park
Post Office
Preschool
Restaurant
Salons
Shopping
University
Yoga/Pilates
Contact Us
Come in
and say hi
1620 Battleground Drive
Murfreesboro,
TN
37129
Phone Number:
833-344-1158
TTY: 711
Office Hours
Monday through Friday: 9:00 AM to 6:00 PM. Saturday: 10:00 AM to 5:00 PM. Sunday: Closed.